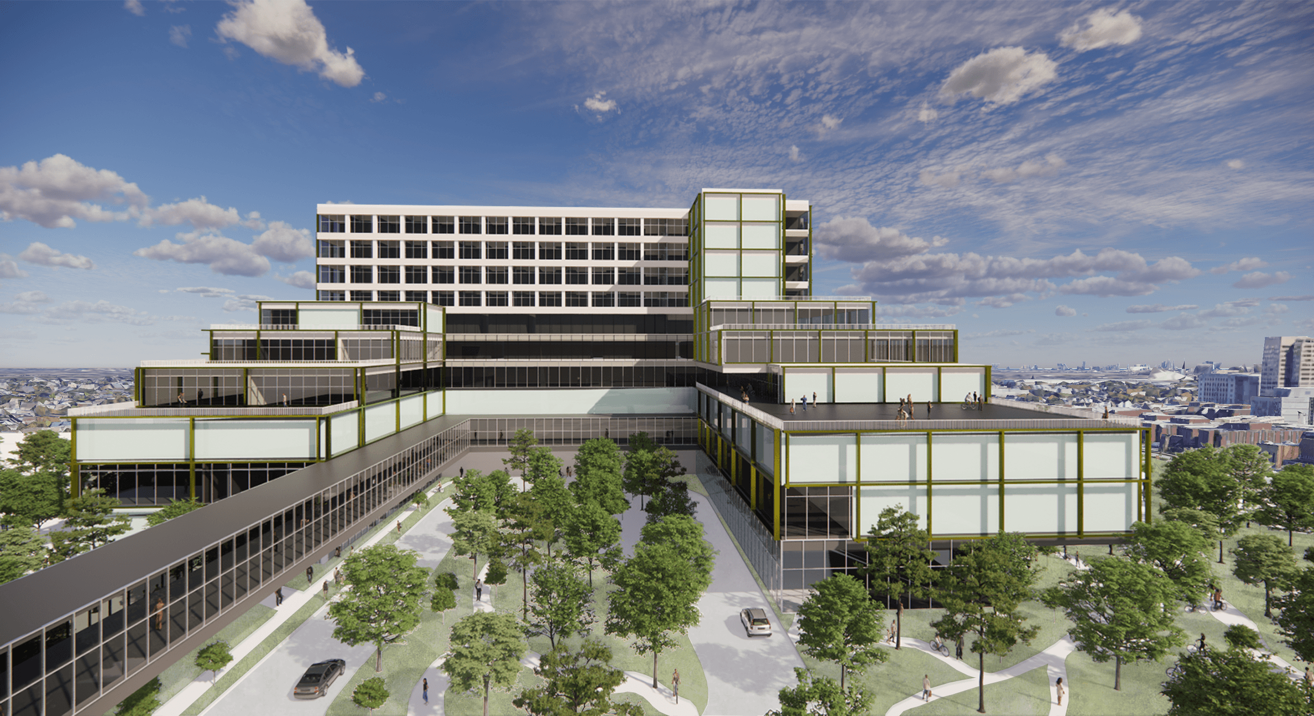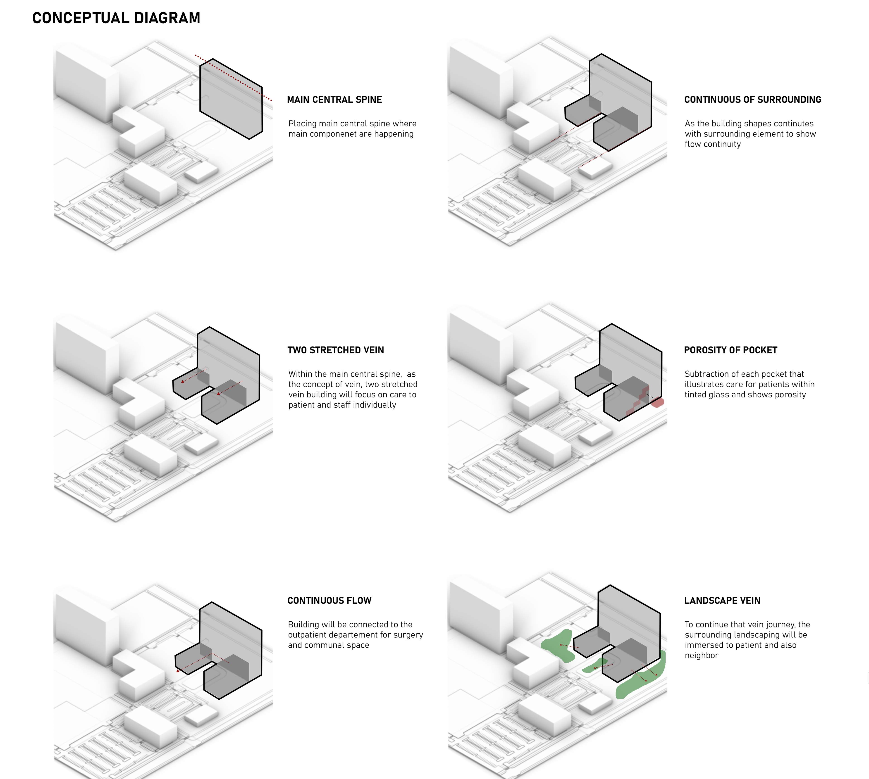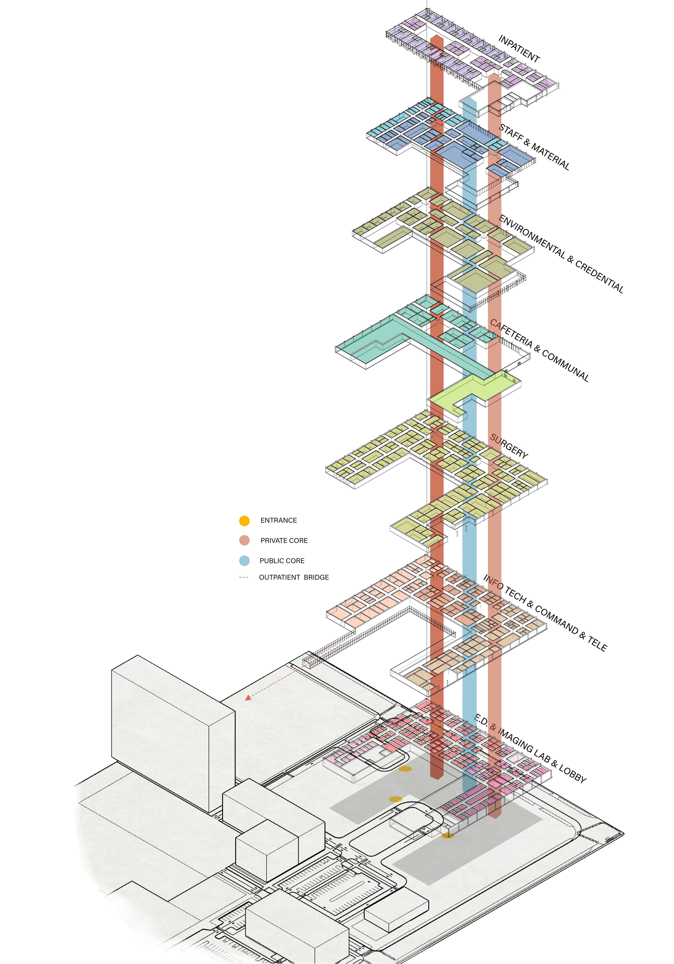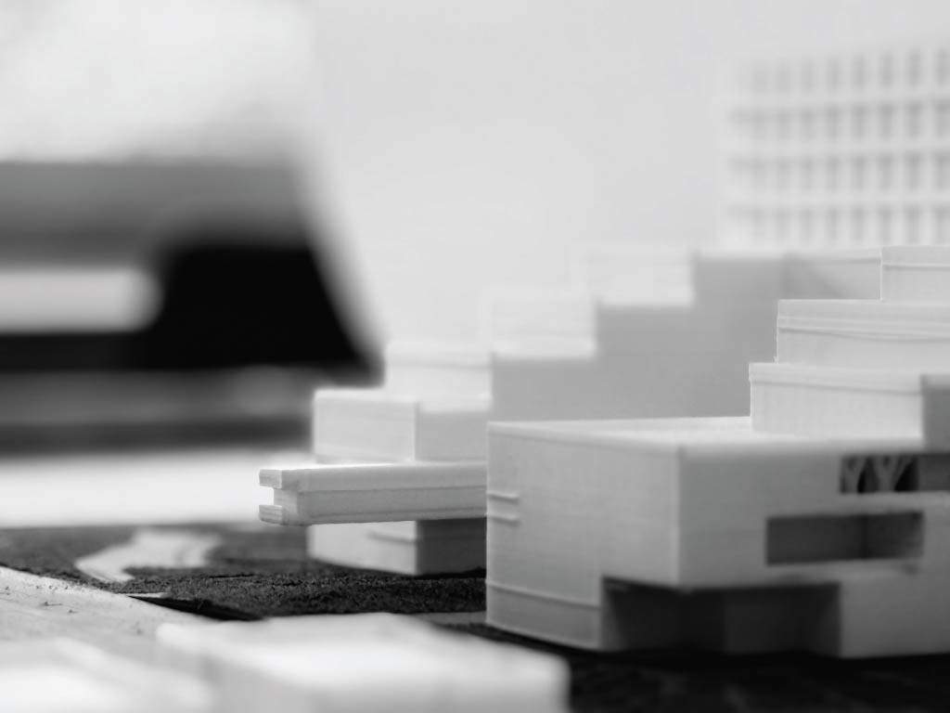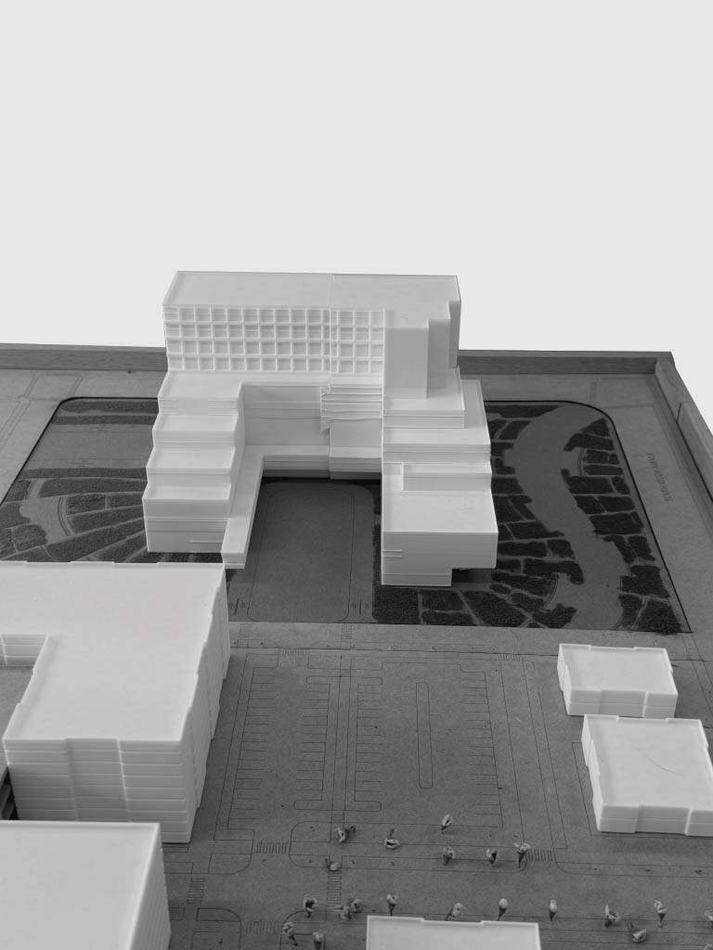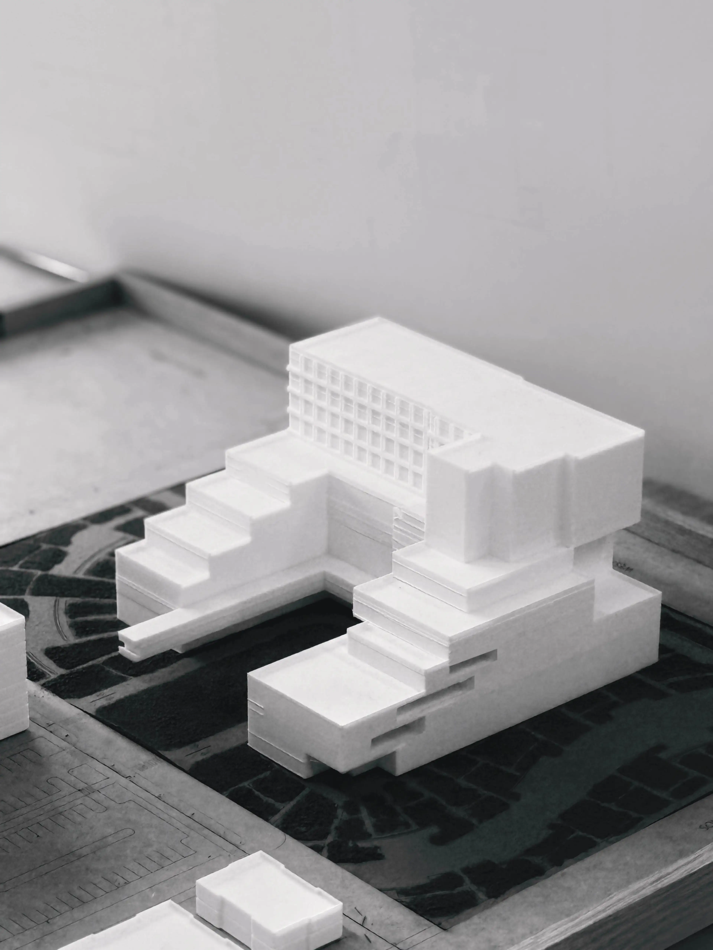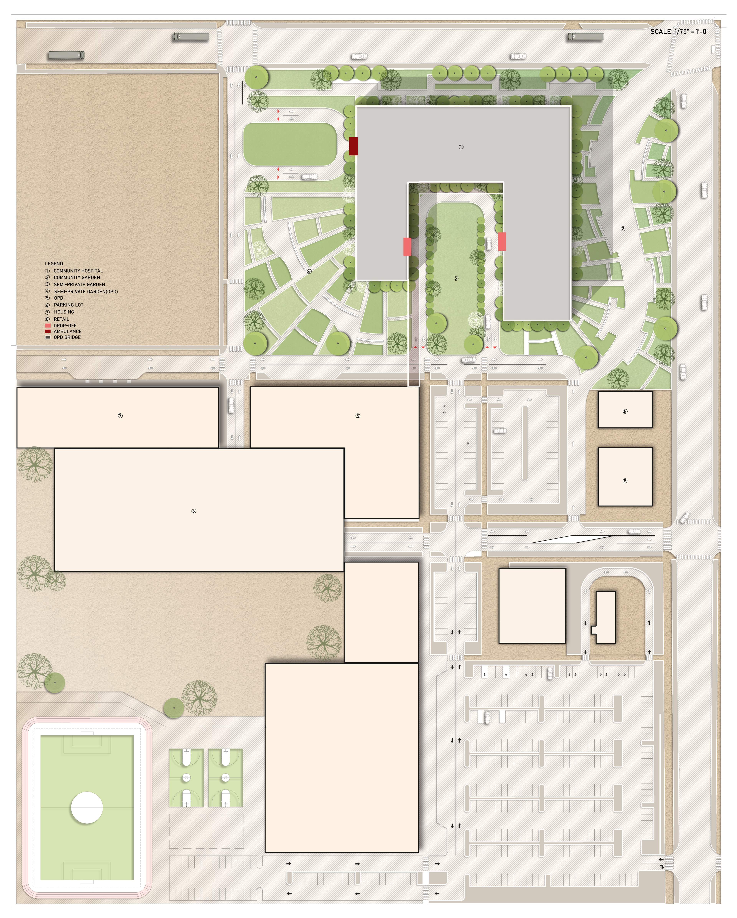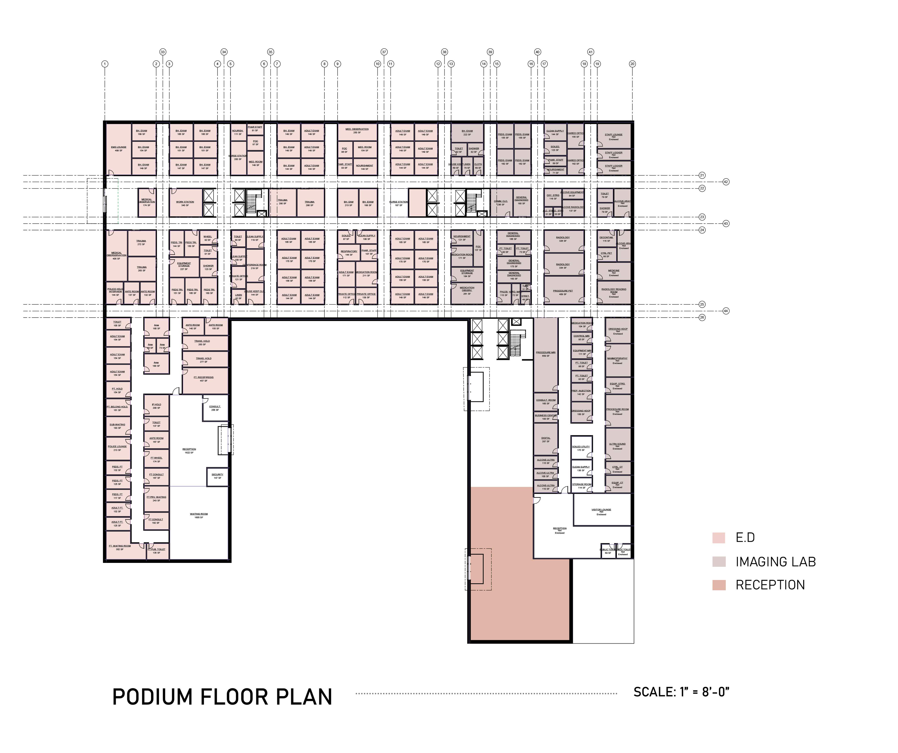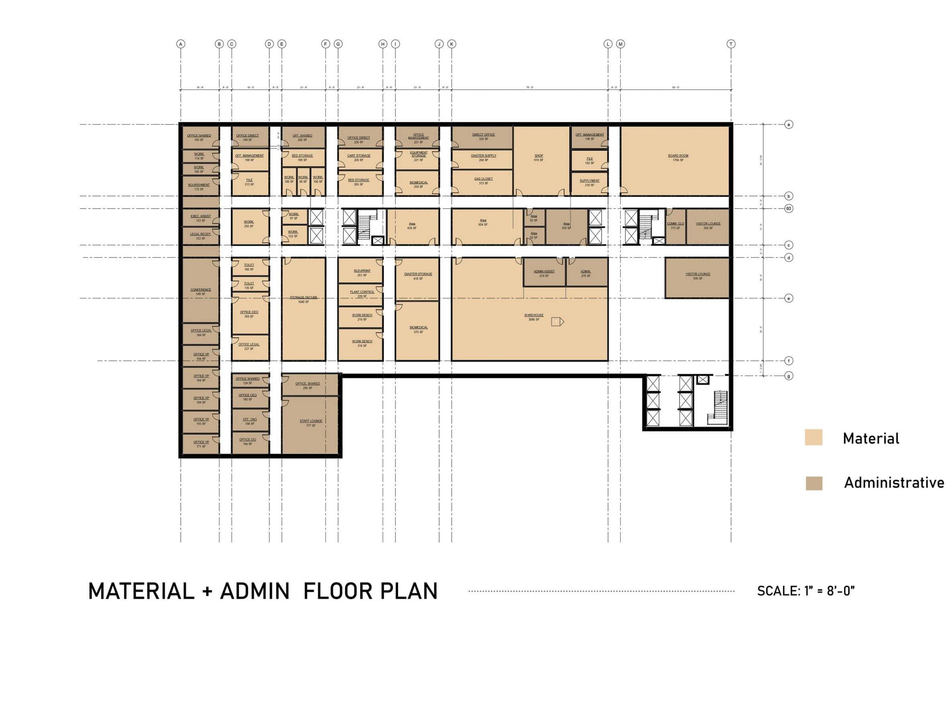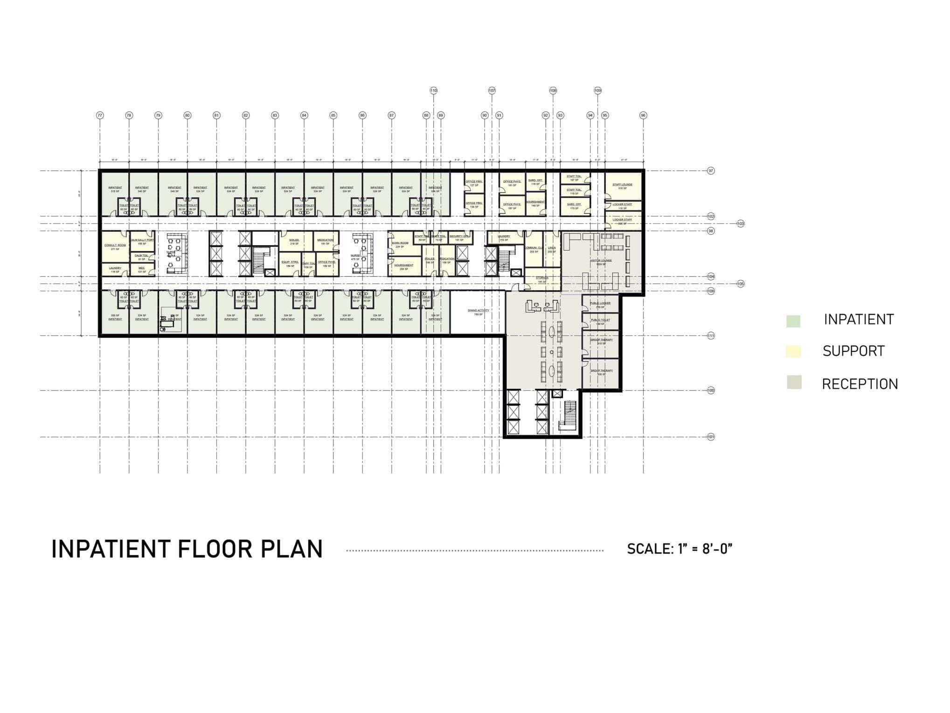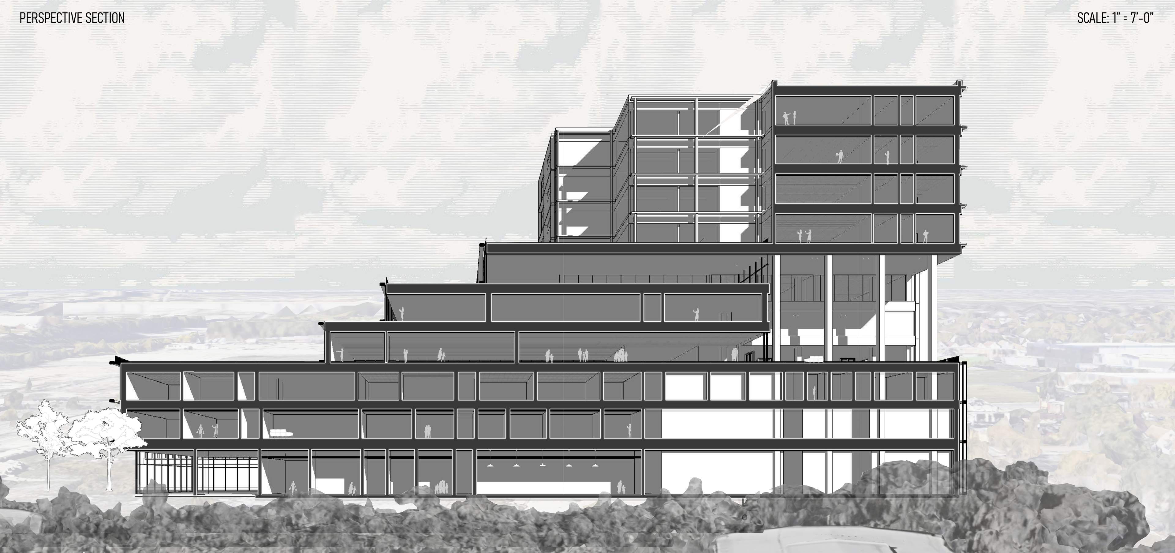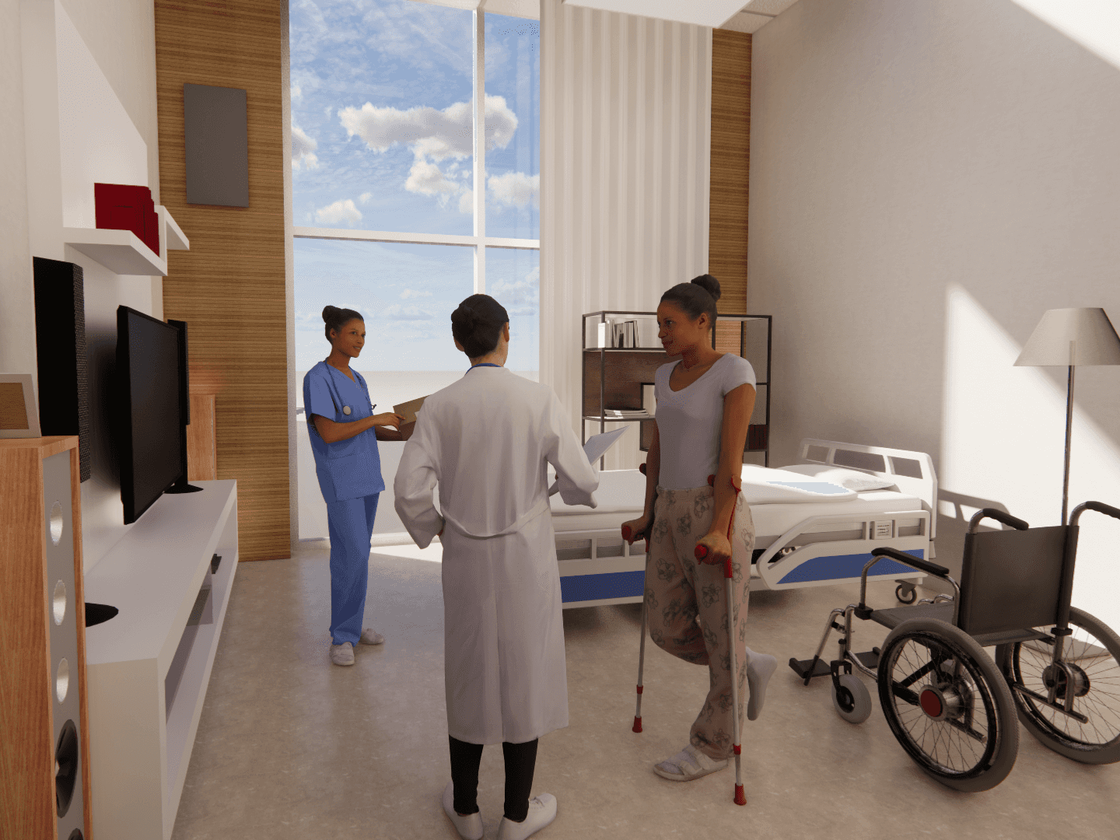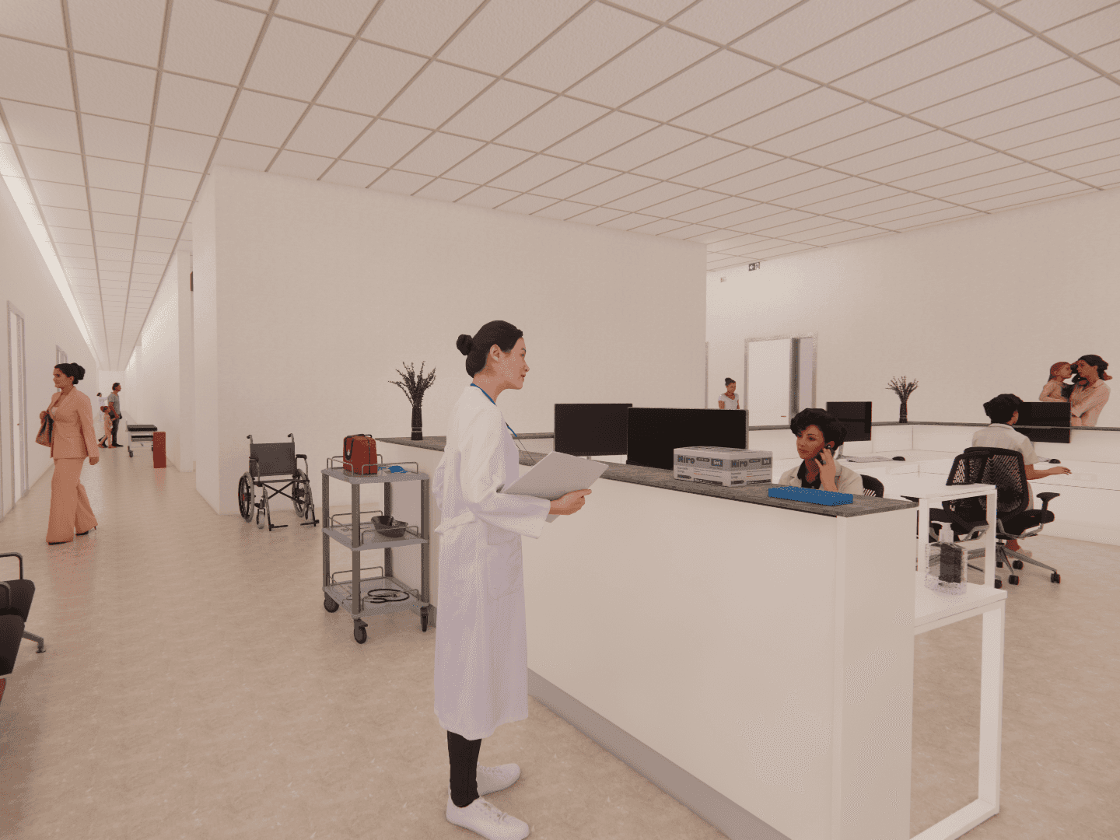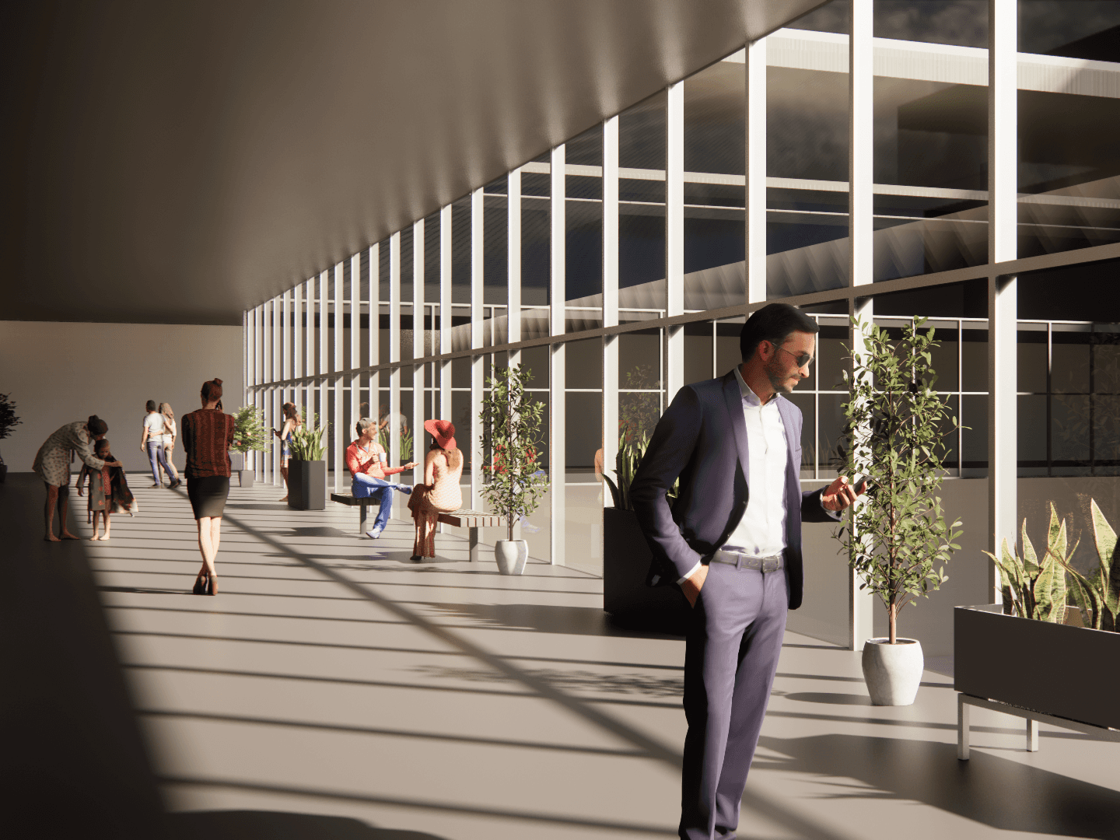V.O.C. HOSPITAL
Project overview
In HDR's Health Studio, we worked on an expansive community Hospital in the south side of Chicago. The 300,000 sf replacement hospital is both an anchor and change agent to the mixed-use community campus. The space program includes 150 of Inpatient beds, Surgery Suite, Emergency department, Imaging and the support spaces. A connecting bridge will connect the new hospital to the campus.
Details
Our hospital is designed as a "Vein of Care (VOC)," a vertical lifeline threading together critical and supportive functions, emphasizing circulation, connection, and the well-being of both patients and staff. The organization of the program is carefully layered to respond to operational logic, spatial hierarchy, site context, and structural efficiency
Specifications
Location | Chicago, Illinois |
Date | 2025 |
Status of the project | Completed |
Tools used | Revit, AutoCAD, SketchUp |
Conceptual Diagram
The main spine that indicate central programs connected to two stretched vein building to conduct healthier design that can impact the site and neighbor through greenery and pocket porosity.
Site Plan
Results
The vertical hospital isn’t just about separating functions—it’s about designing a building that supports every stage of care. From emergency response to recovery, each floor is part of one continuous system of support, tied together by light, movement, and care
